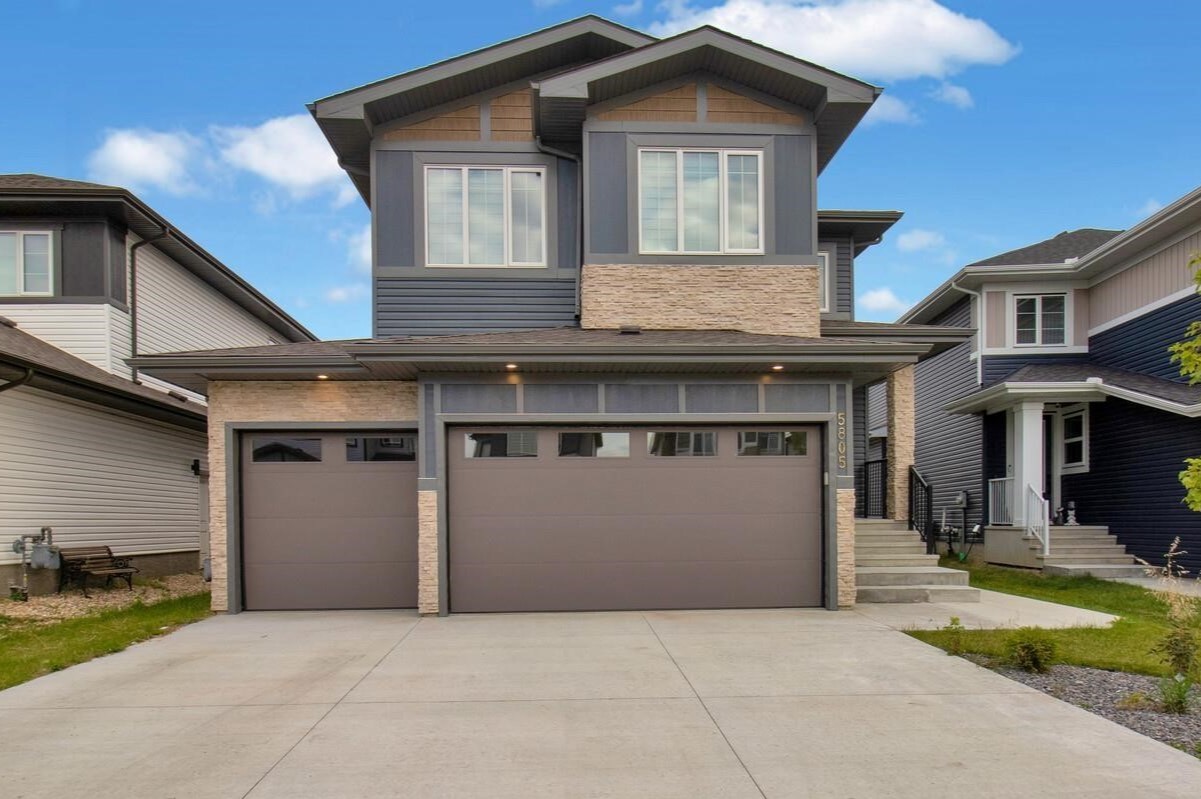
If you’ve been searching for a spacious, luxurious home that offers both style and practicality, look no further. This stunning property boasts over 2,585 square feet of living space above ground, with an additional legal basement suite that serves as an excellent mortgage helper. With 7 bedrooms, 5 baths, and both a spice kitchen and a legal suite kitchen, this home is designed to meet all your needs and more.
A Warm Welcome into Open Concept Luxury
As you step through the front door, you’re greeted by a spacious foyer that sets the tone for the open-concept living area. The living room is a true centerpiece, featuring a stylish feature wall fireplace and modern light fixtures that create a warm and inviting atmosphere. Whether you’re entertaining guests or enjoying a quiet night in, this space is perfect for all occasions.
The breakfast nook offers a cozy spot to start your day, overlooking the huge backyard where you can enjoy morning coffee or a peaceful evening. The dining area seamlessly connects to the deck, making it ideal for summer barbecues or family gatherings.
For those who love to cook, the spice kitchen provides a convenient space for meal prep, keeping your main kitchen pristine while allowing you to experiment with bold flavors and recipes. This feature is a true game-changer for anyone who enjoys hosting large family dinners or dinner parties.
Upstairs: A Retreat for the Whole Family
The second floor of this home is designed with luxury and comfort in mind. A spacious bonus room offers additional living space, perfect for a family entertainment area, home office, or playroom.
The primary bedroom is a true retreat, featuring a luxurious 5-piece ensuite that includes a soaker tub, double vanity, and a separate shower. The three additional bedrooms upstairs are equally spacious, with one offering a private ensuite and the other two sharing a well-appointed common bath. Whether you have a large family or frequent guests, everyone will have their own space to relax and unwind.
Legal Basement Suite: The Ultimate Mortgage Helper
One of the standout features of this home is the legal basement suite. With a second kitchen, two additional bedrooms, a full bath, and a separate entrance, this suite offers privacy and convenience for both you and your tenants. Whether you’re looking to generate rental income or provide a private space for extended family, this suite is a valuable addition to the property.
Prime Location in Beaumont
Located in the heart of Beaumont, this home is close to all the amenities you could need, including shopping centers, schools, transportation, parks, and playgrounds. Whether you’re running errands or enjoying a day out with the family, everything is just a short distance away, making this an ideal location for any lifestyle.
Conclusion
This beautiful Beaumont home offers everything you could want in a dream home – luxury, space, and the added benefit of a mortgage-helping legal suite. With its modern design, practical features, and prime location, this property is perfect for families, investors, or anyone looking for a blend of style and functionality. Don’t miss your chance to make this stunning house your new home. Contact us today to schedule a viewing and take the first step towards your dream home in Beaumont!


