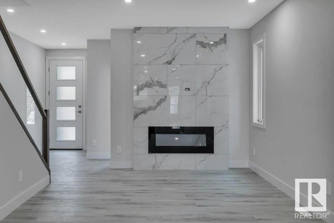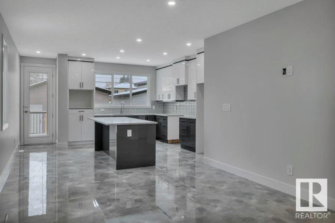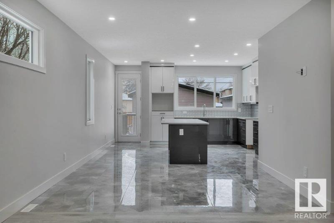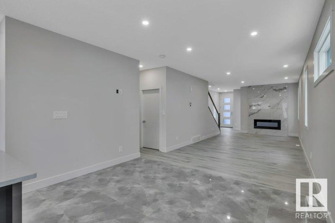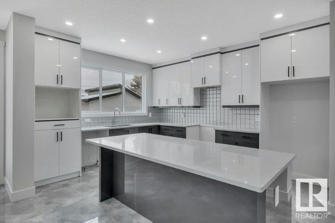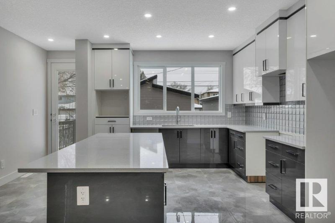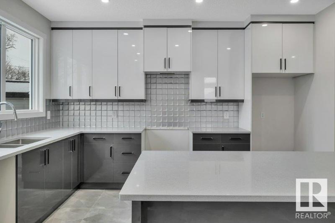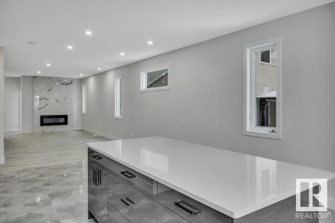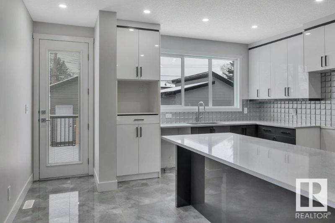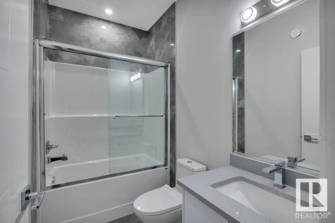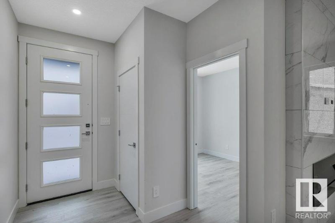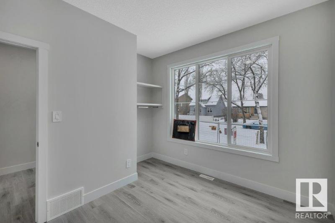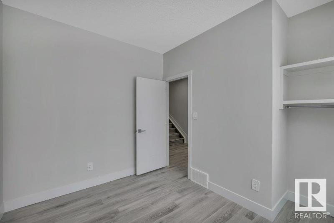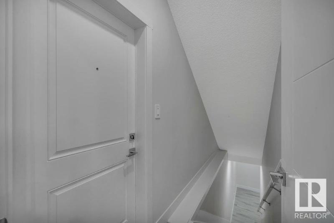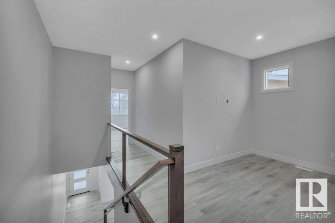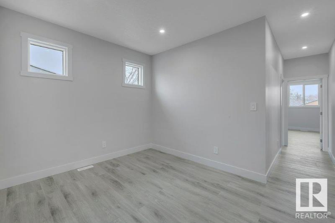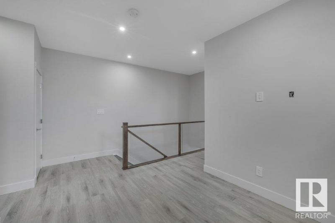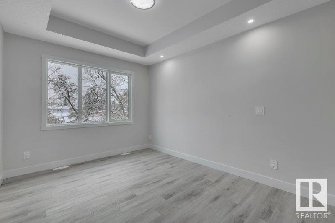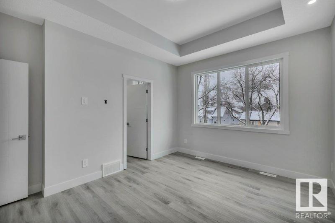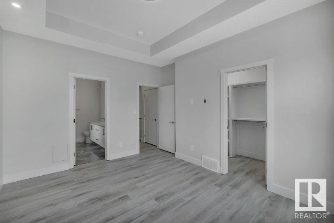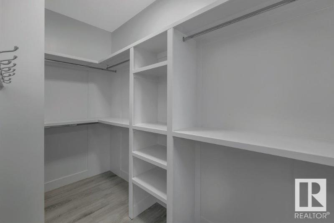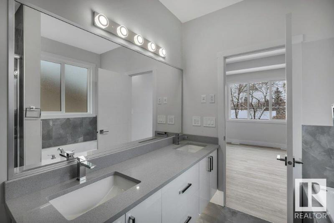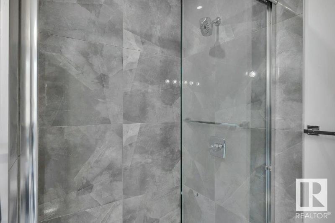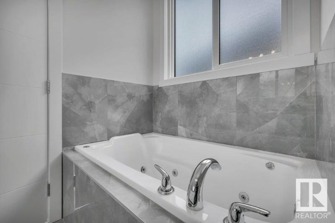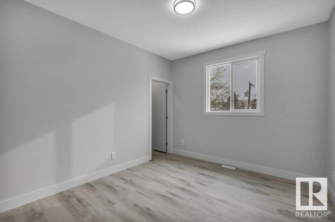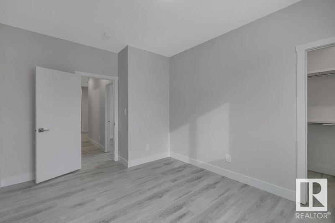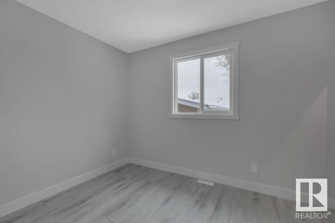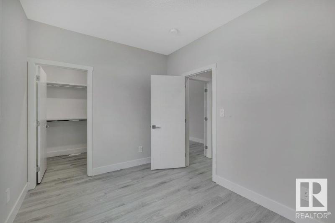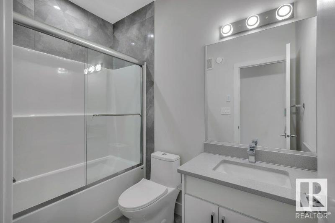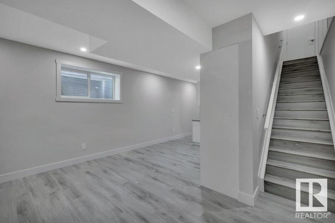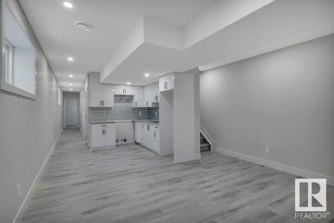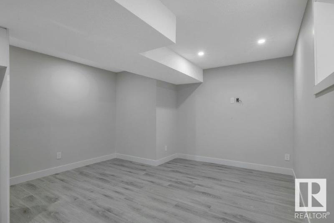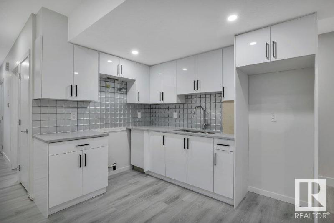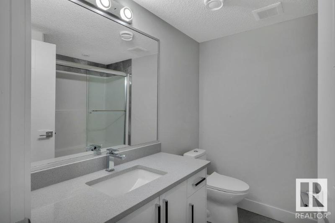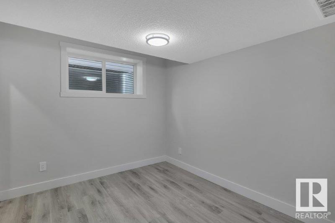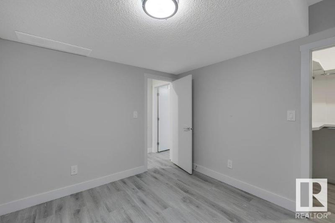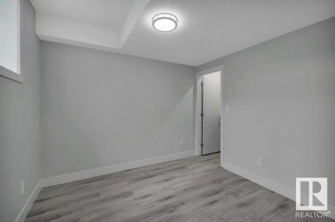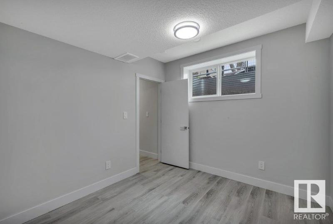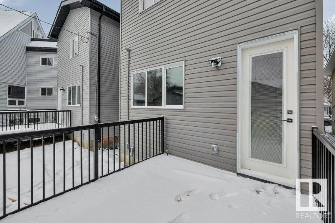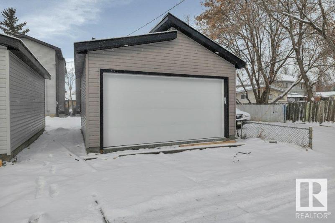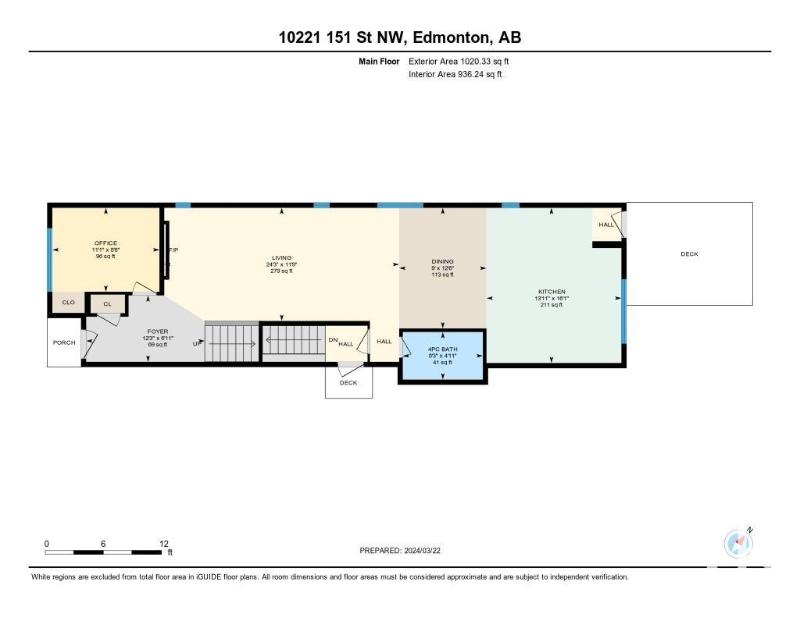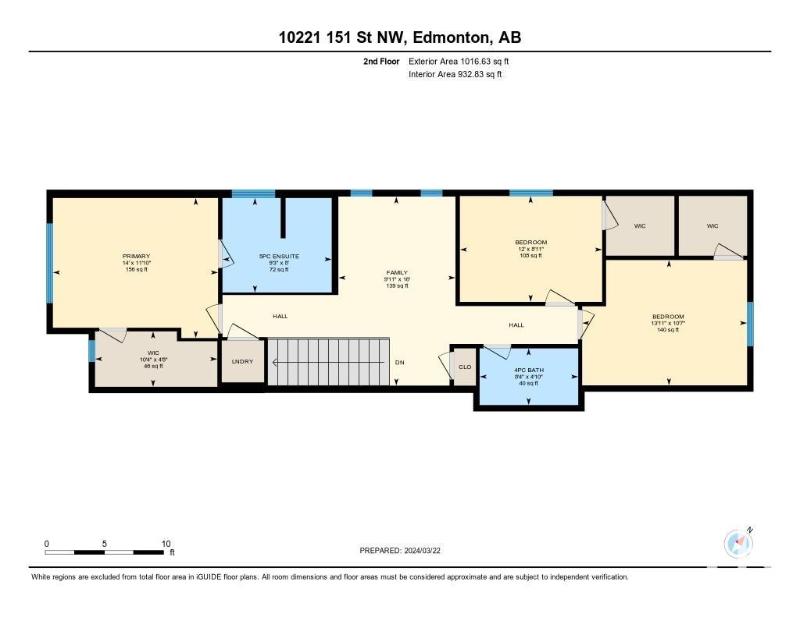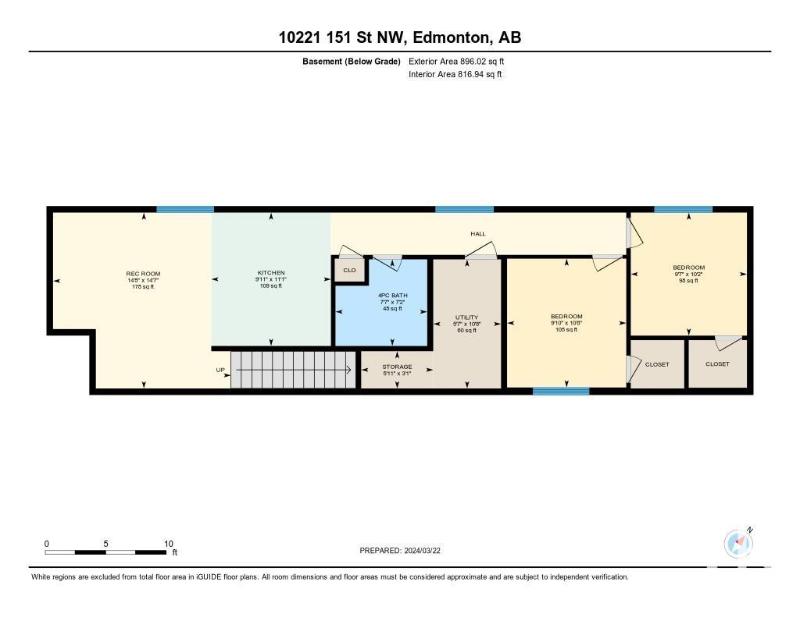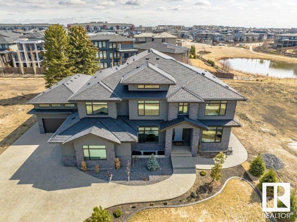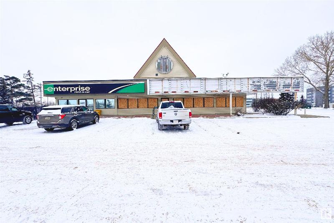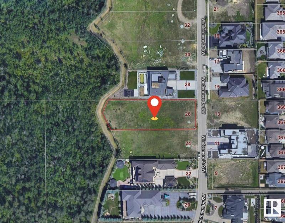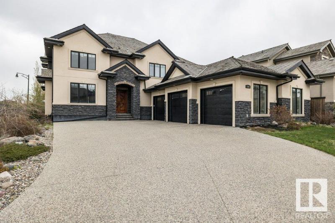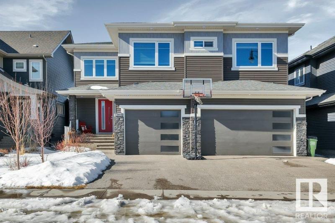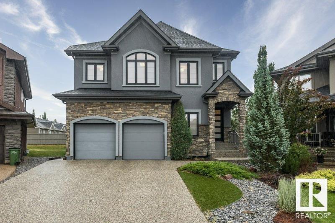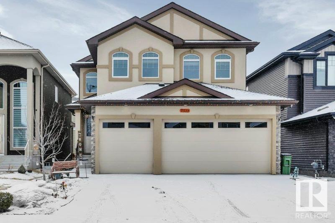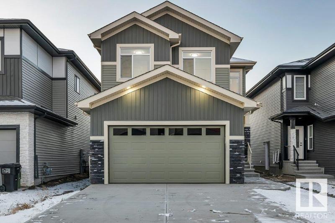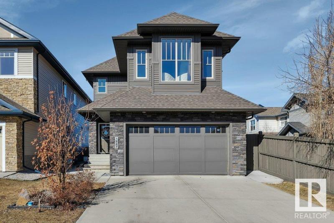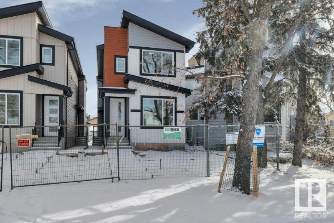Royal Lepage Magna
Welcome to Canora! Discover this new build on a peaceful, tree-lined street, offering 2,900 sqft of living space. This well-crafted home features 5 bedrooms and 4 baths, including a fully finished basement with separate entrance and second kitchen. Enter through a spacious foyer to a large living room with a modern electric fireplace and durable vinyl plank flooring. The ground floor also hosts an office, a bedroom, and a full bath. The dining area boasts high-gloss marble floors, modern cabinets, granite countertops, and a glass tile backsplash. Upstairs, find a bonus room, three large bedrooms, including a primary suite with a 5-piece ensuite. The backyard features a deck, full fencing, and a detached garage. The basement includes two bedrooms, a rec room, and additional utilities. Benefit from a $5,000 appliance credit and a new home warranty.
- Listing ID: E4379068
- Beds: 5
- Baths: 4
- Lot Square Feet: 2,037
- Property Type: House

Property Features
- Community Canora
- Latitude 53.5440533236806
- Longitude -113.581177481615
- Region Edmonton
- Zone Zone 21
- Full Baths 4
- Has Secondary Suite Yes
- 2nd Suite Permit By Seller Yes
- Has Fireplace Yes
- Fireplace Description Electric
- Heating Forced Air-2
- Floors Ceramic Tile, Marble, Vinyl Plank
- Basement Description Full
- Has Basement Yes
- Basement Development Fully Finished
- Features Closet Organizers, Deck, No Animal Home, No Smoking Home
- Style 2 Storey
- Construction Wood Frame
- Siding Vinyl
- Roof Asphalt Shingles
- Parking Description Single Garage Detached
- Has Garage Yes
- Parking Spaces 2
- Exposure Faces West
- Site Influences Back Lane, Fenced, Public Transportation, Schools, Shopping Nearby
- Property Type SFR
- Property Class Single Family
- Building Type Detached Single Family
- Year Built 2024
- City Quadrant NW
- Ownership Interest Private
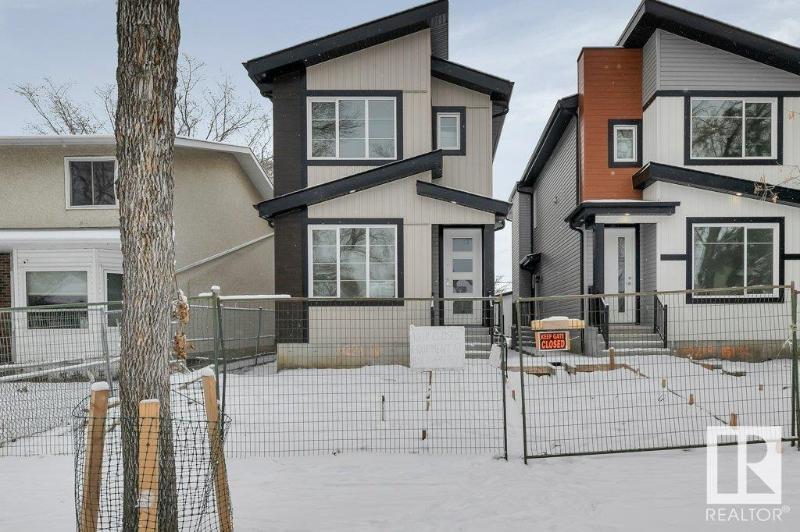
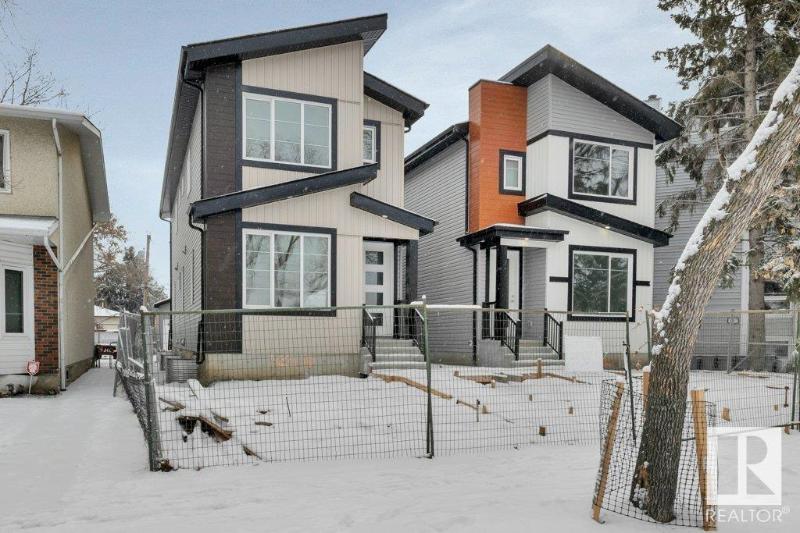
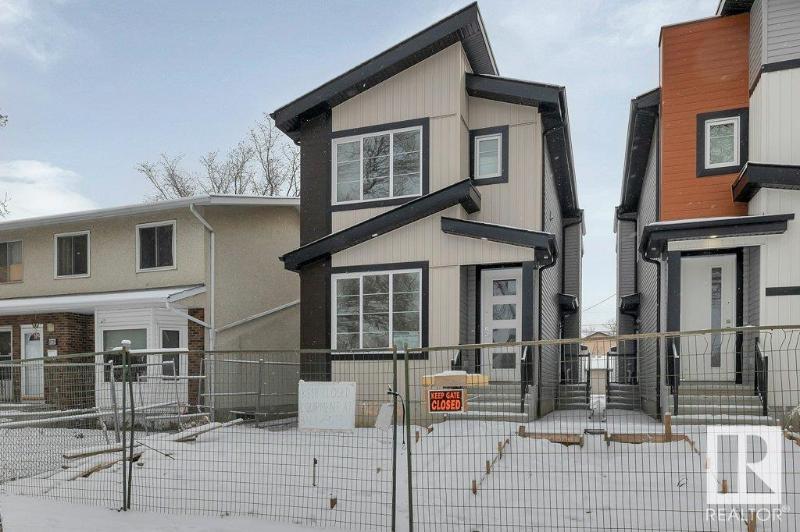
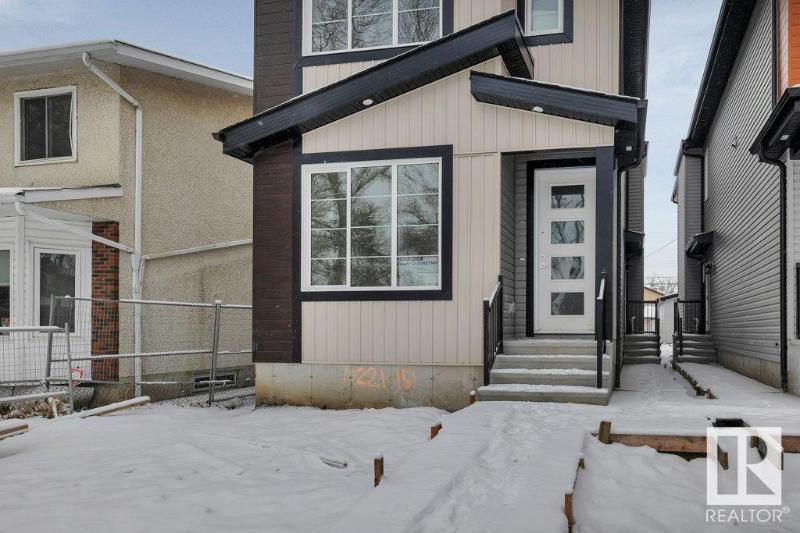
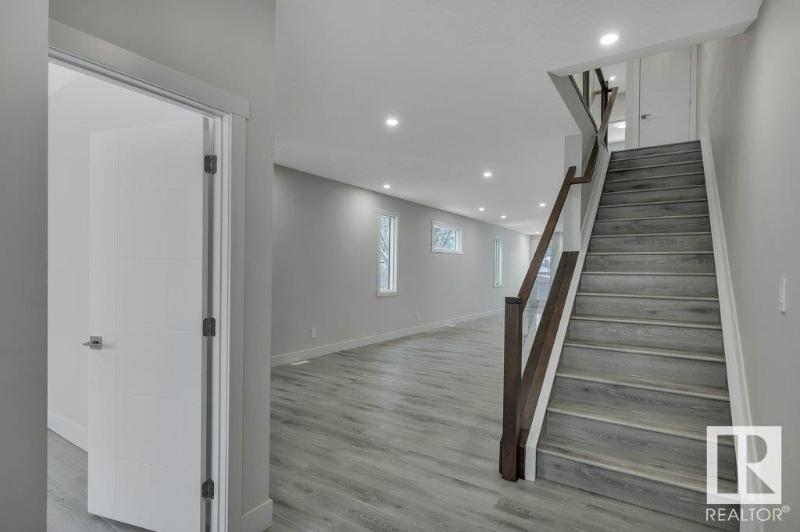
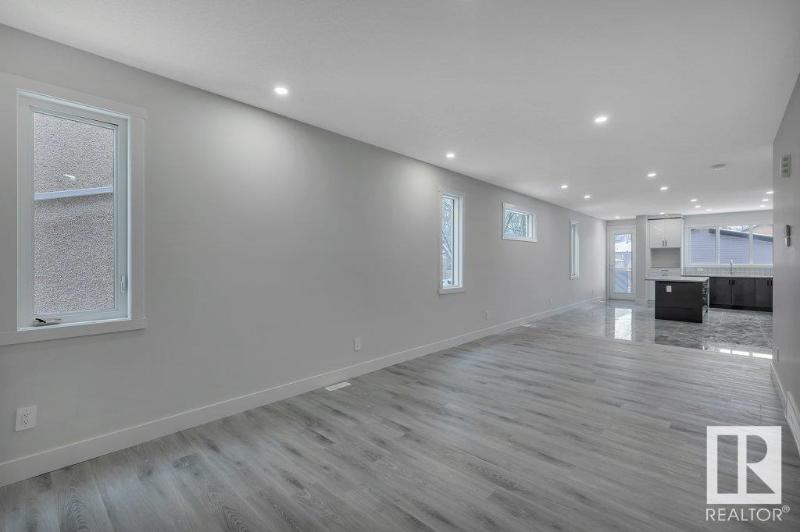
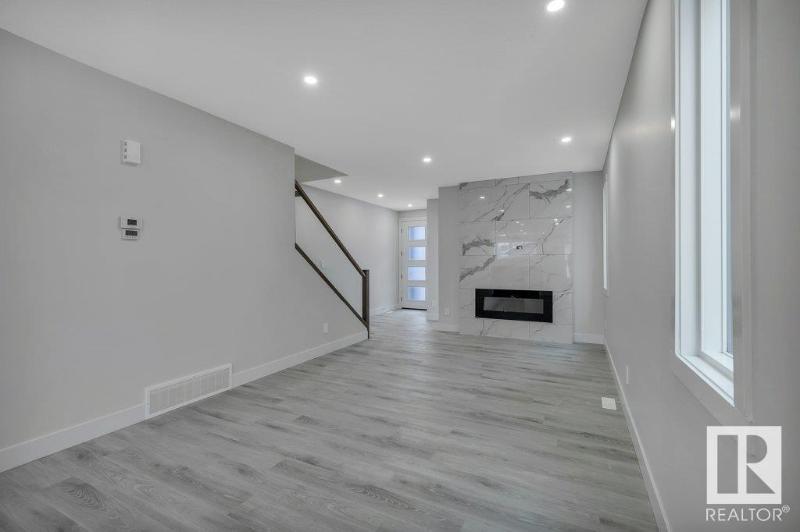
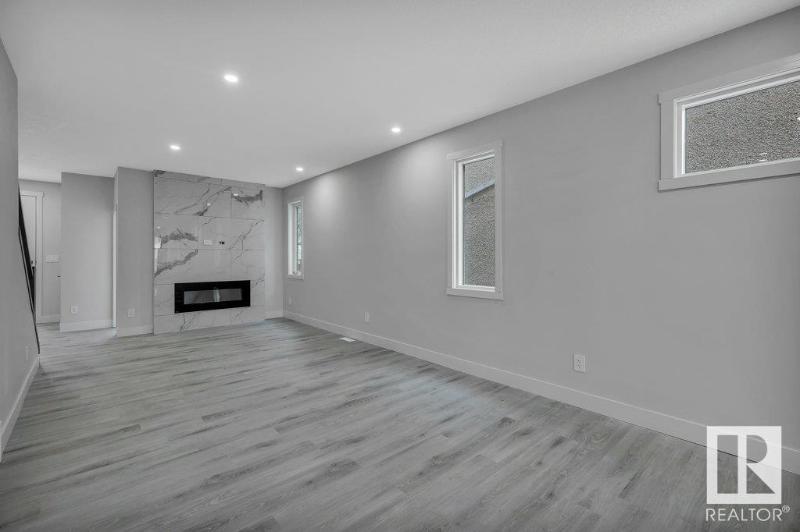
Mapped Location

I’m Interested In 10221 151 Street
Similar Listings
2024 Data is deemed reliable but is not guaranteed accurate by the REALTORS® Association of Edmonton. Copyright 2024 by the REALTORS® Association of Edmonton. All Rights Reserved. The trademarks REALTOR®, REALTORS®, and the REALTOR® logo are controlled by The Canadian Real Estate Association (CREA) and identify real estate professionals who are members of CREA. The trademarks MLS®, Multiple Listing Service®, and the associated logos are owned by CREA and identify the quality of services provided by real estate professionals who are members of CREA.
Mortgage calculator source: Mortgage values are calculated by iHomefinder based on values provided by the REALTORS® Association of Edmonton listing data feed.
Walk Score source: Walk Scores are calculated by Walk Score based on values provided by the REALTORS® Association of Edmonton listing data feed.



