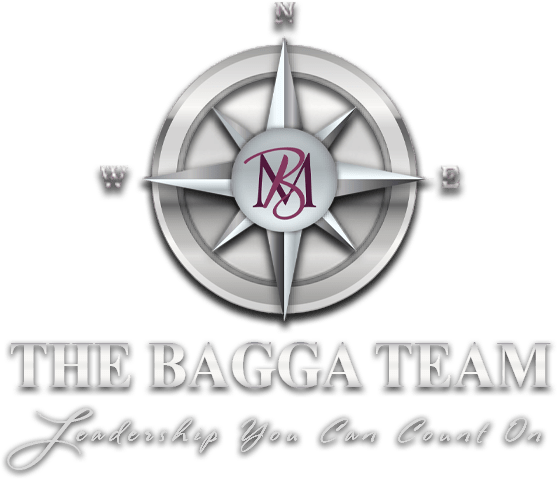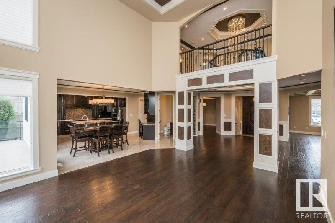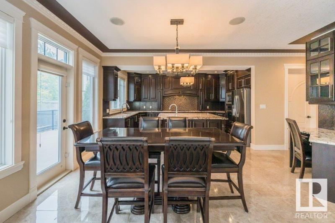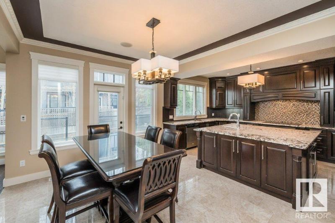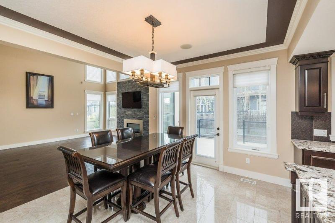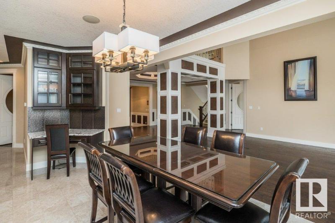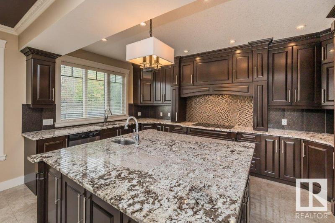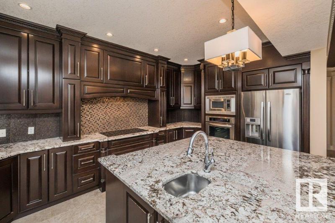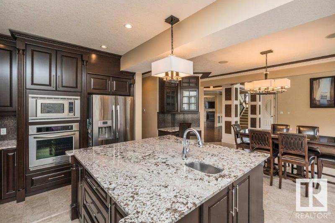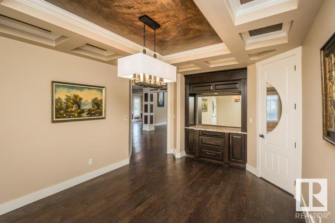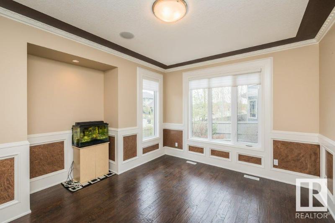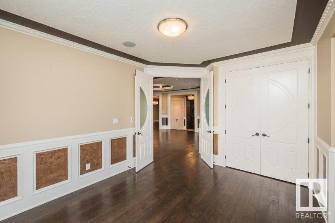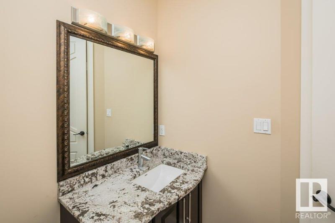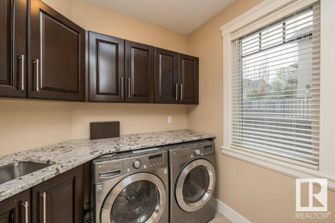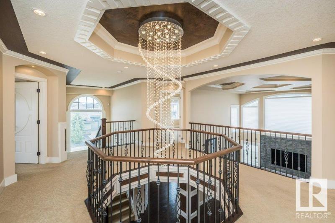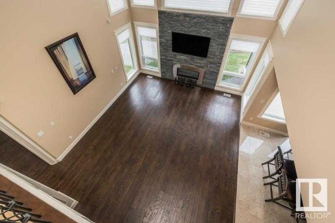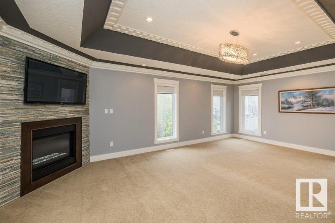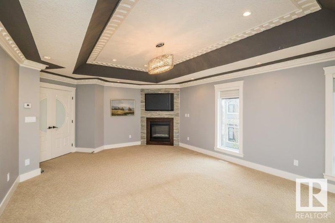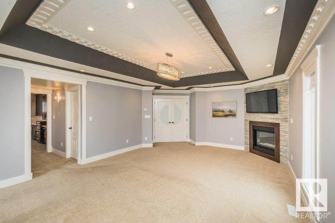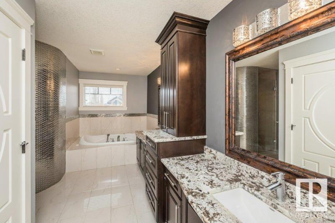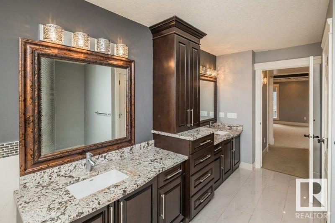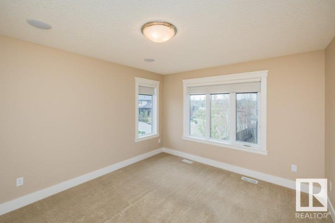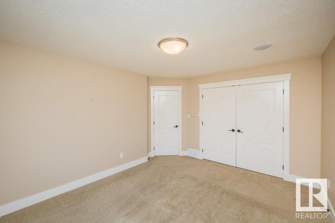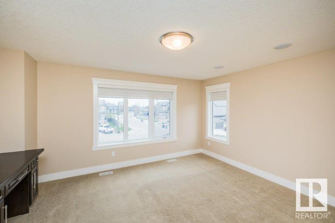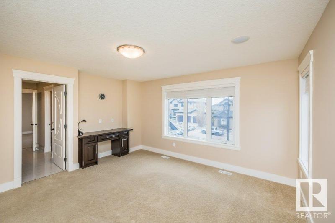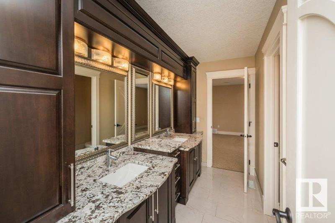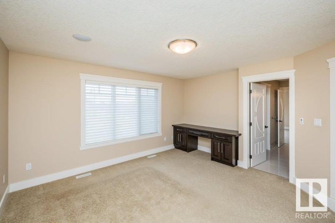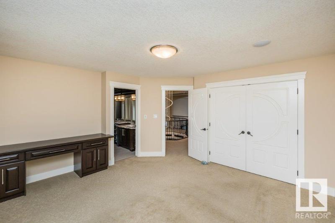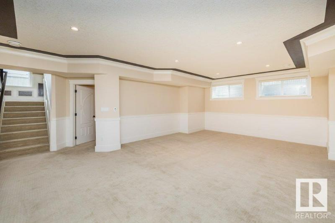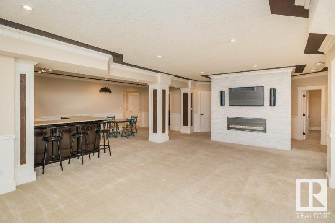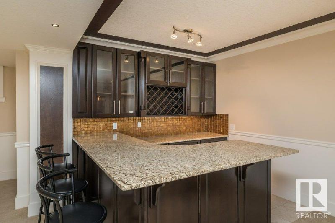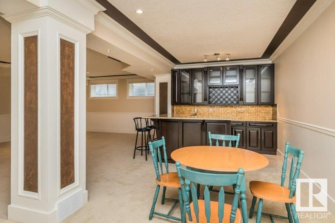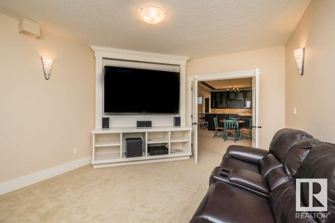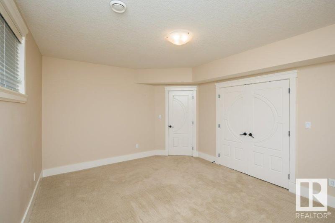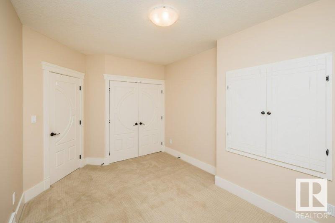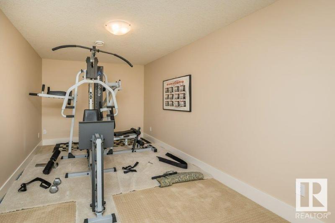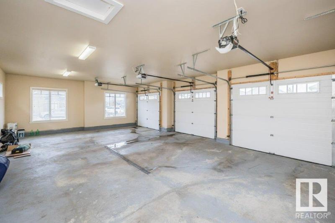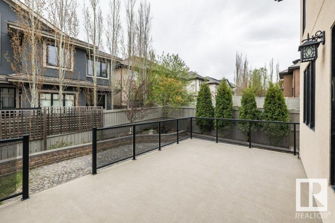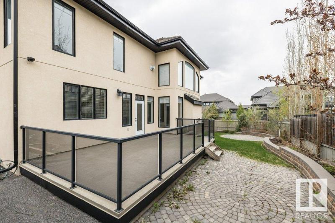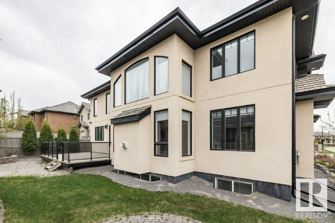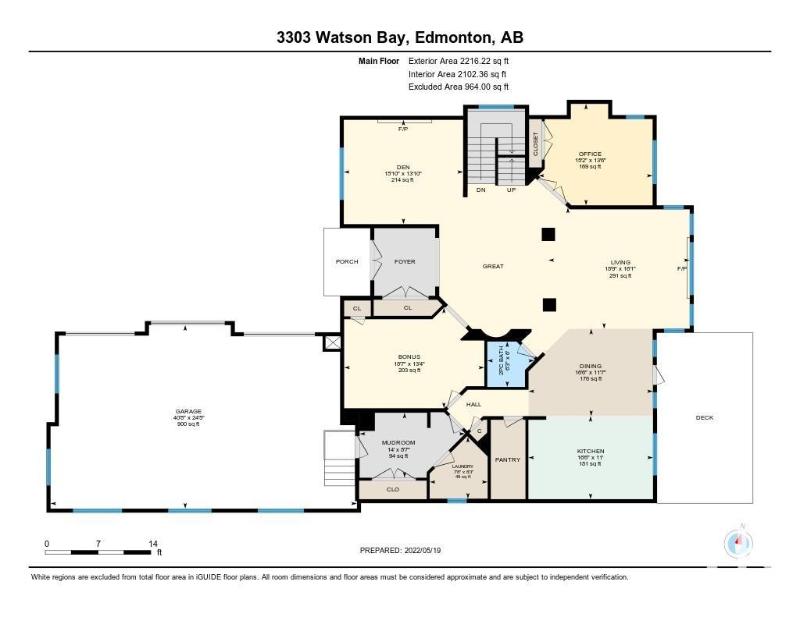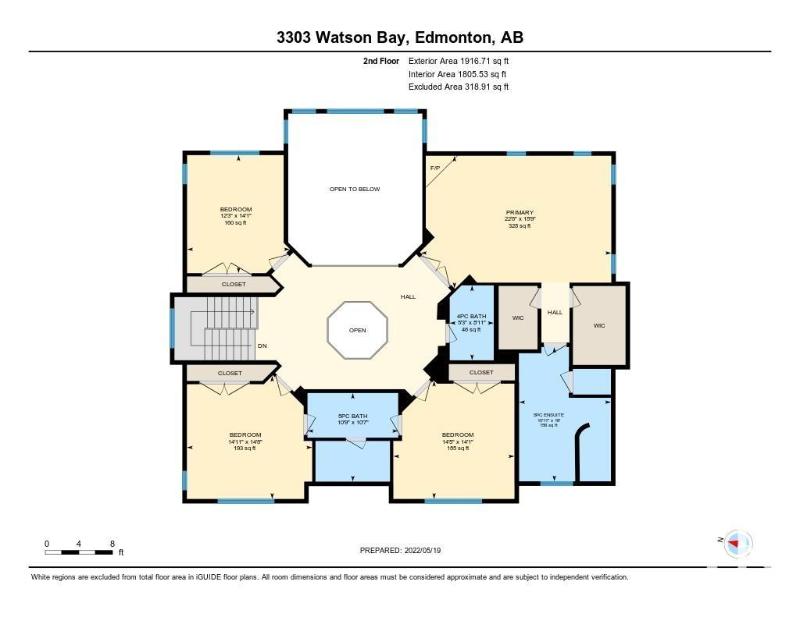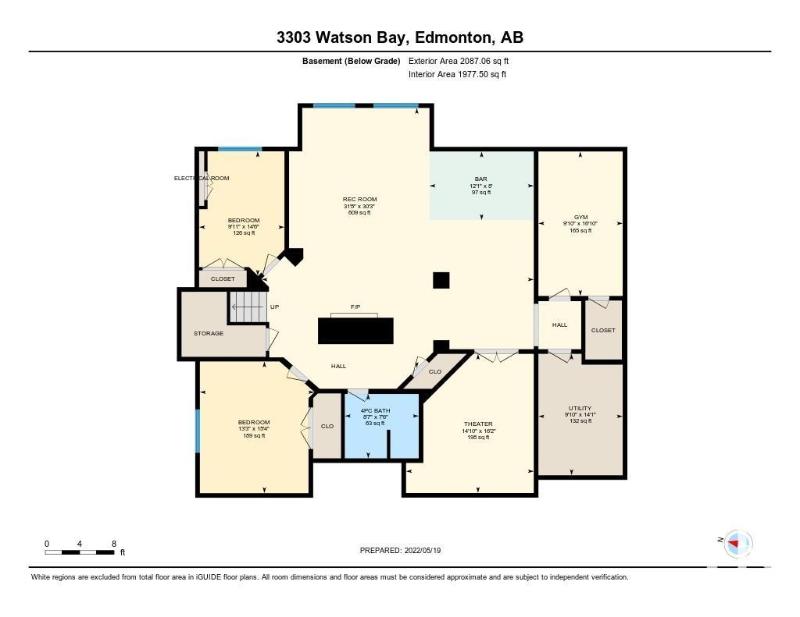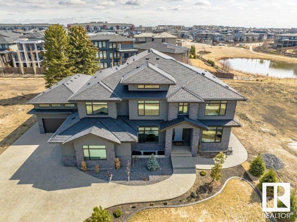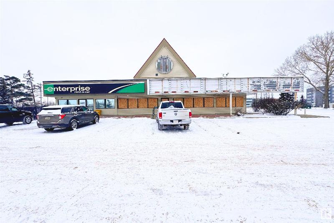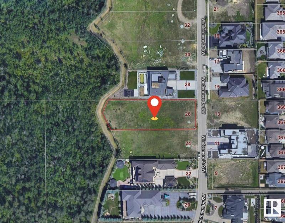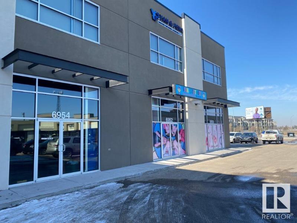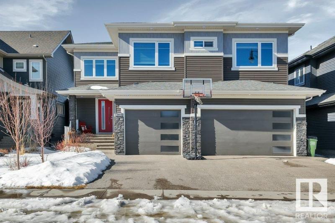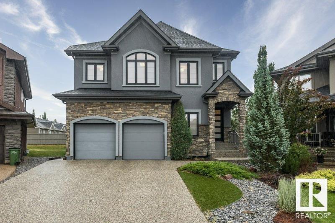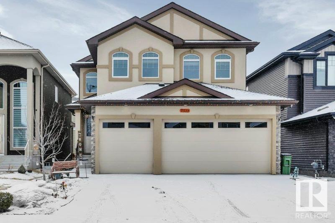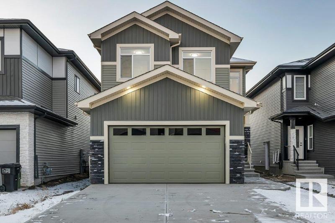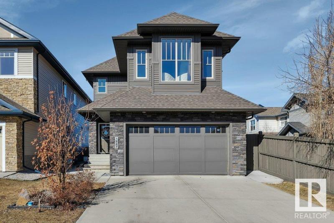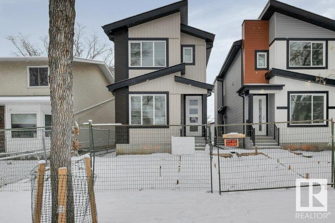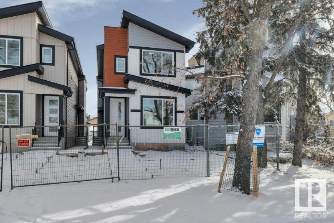Royal Lepage Magna
Stunning 2-story mansion in Upper Windermere, spanning 6,219 sqft with 6 bedrooms, a den, 4.5 baths, a fully-finished basement, and an oversized triple garage. Features include 18ft ceilings, a grand foyer, formal living and dining rooms, and a luxurious kitchen with espresso-stained maple cabinetry, high-end appliances, granite counters, and an island. The main floor includes a family room with a stone fireplace, a guest bedroom/den, and laundry. Upstairs, the primary suite offers a spa-like ensuite with a jetted tub and fireplace. Additional 3 bedrooms, a Jack and Jill bath, and another bath complete the upper level. The basement boasts a rec room with a wet bar and stone fireplace, two bedrooms, a 4-piece bath, a theatre room, and flex space. Notable upgrades: hardwood floors, in-floor heating, coffered ceilings, aggregate driveway, acrylic stucco, and stone exterior.

Property Features
- CommunityWindermere
- Latitude53.4369949454725
- Longitude-113.625853642957
- RegionEdmonton
- ZoneZone 56
- Full Baths4
- 1/2 Baths1
- Has Secondary SuiteNo
- 2nd Suite Permit By SellerNo
- Has FireplaceYes
- Fireplace DescriptionGas
- HeatingForced Air-2, In Floor Heat System
- FloorsCarpet, Hardwood, Non-Ceramic Tile
- Basement DescriptionFull
- Has BasementYes
- Basement DevelopmentFully Finished
- FeaturesBar, Ceiling 9 ft., Closet Organizers, Club House, Deck, Detectors Smoke, Exercise Room, Exterior Walls- 2"x6", Recreation Room/Centre, Social Rooms, Tennis Courts, Vinyl Windows, Wet Bar, See Remarks
- Style2 Storey
- ConstructionWood Frame
- SidingMetal, Stone, Stucco
- RoofWood Shingles
- Parking DescriptionInsulated, Triple Garage Attached
- Has GarageYes
- Parking Spaces6
- Exposure FacesWest
- Site InfluencesCul-De-Sac, Flat Site, Golf Nearby, Low Maintenance Landscape, Picnic Area, Playground Nearby, Private Setting, Public Swimming Pool, Pu
- Property TypeSFR
- Property ClassSingle Family
- Building TypeDetached Single Family
- Year Built2010
- City QuadrantSW
- Ownership InterestPrivate
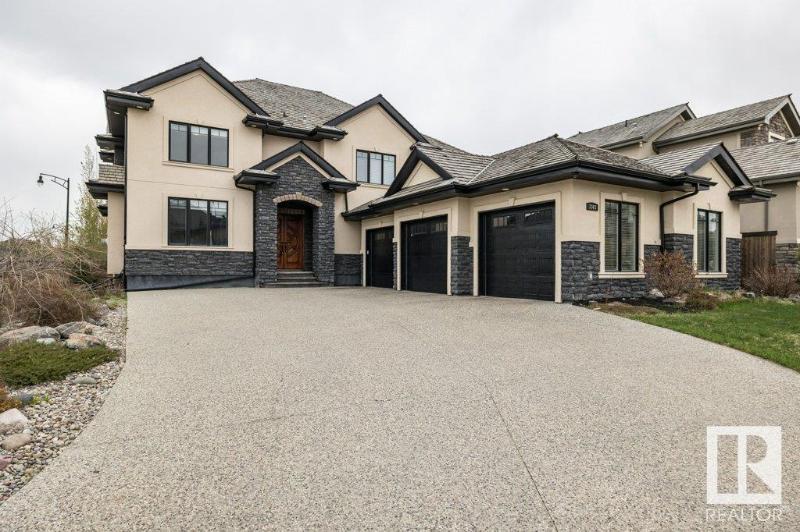
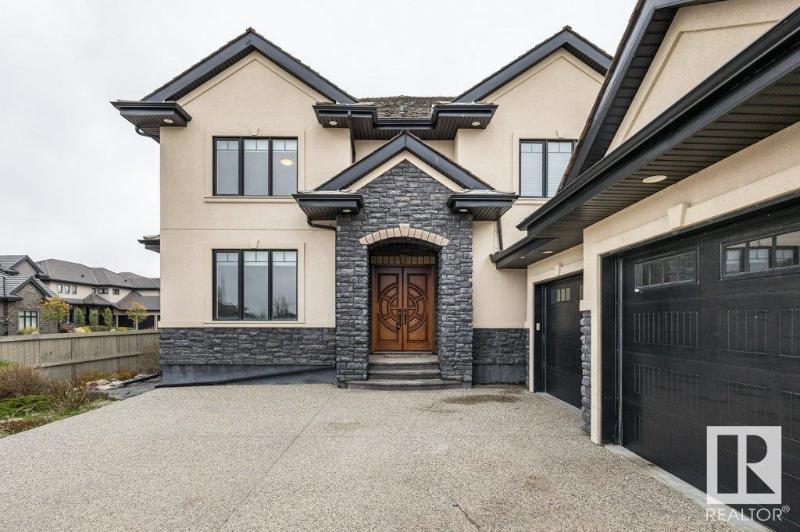
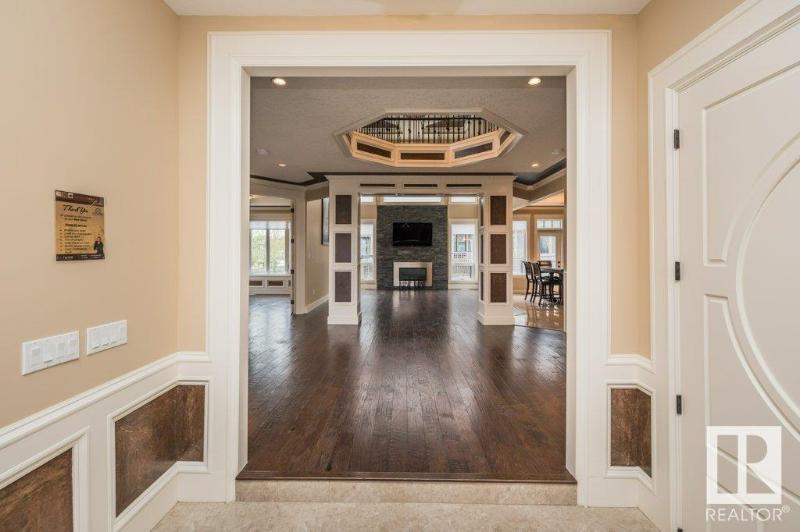
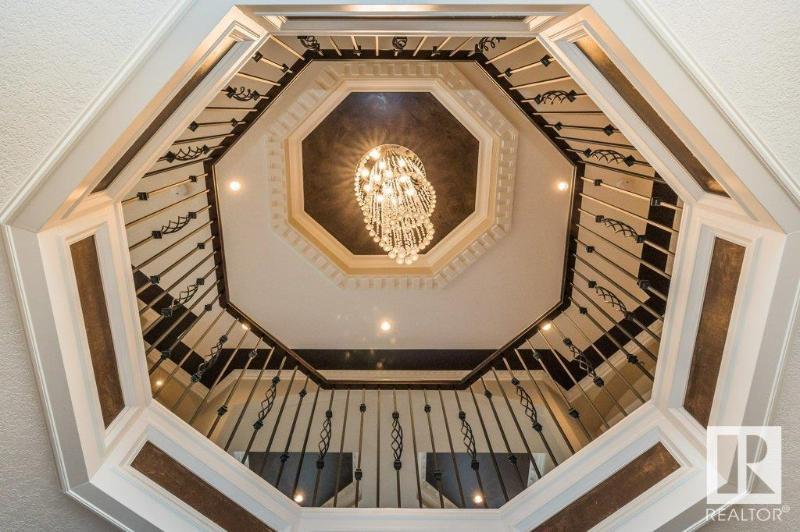
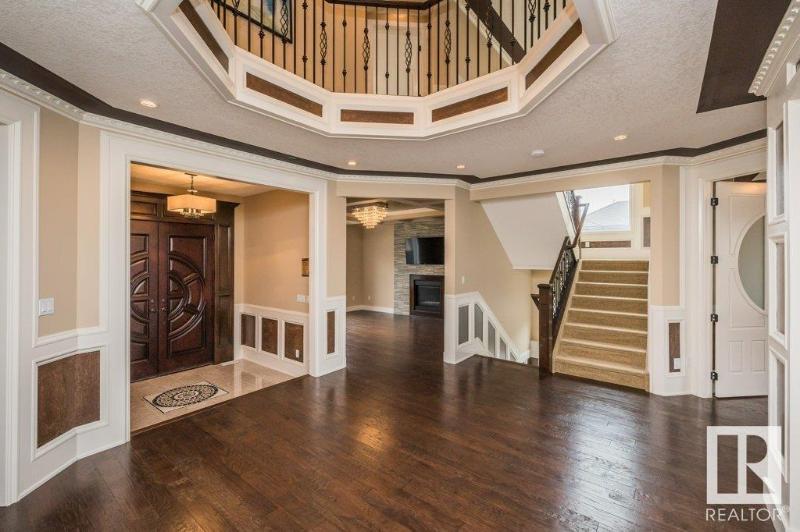
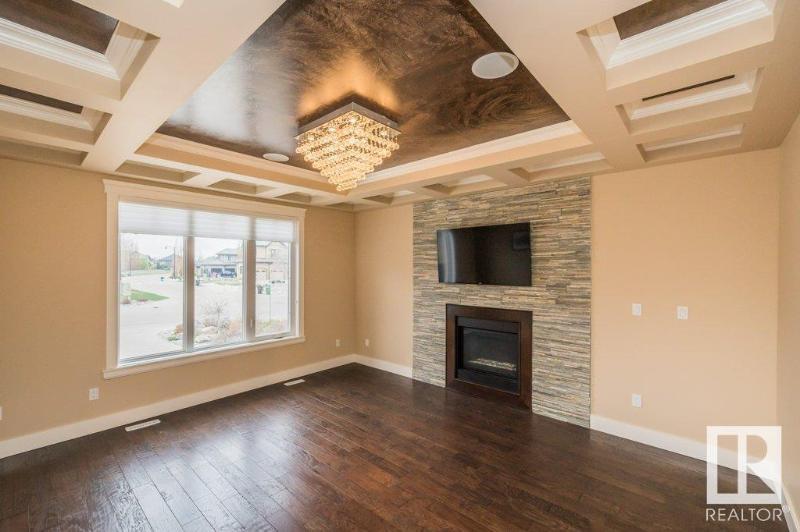
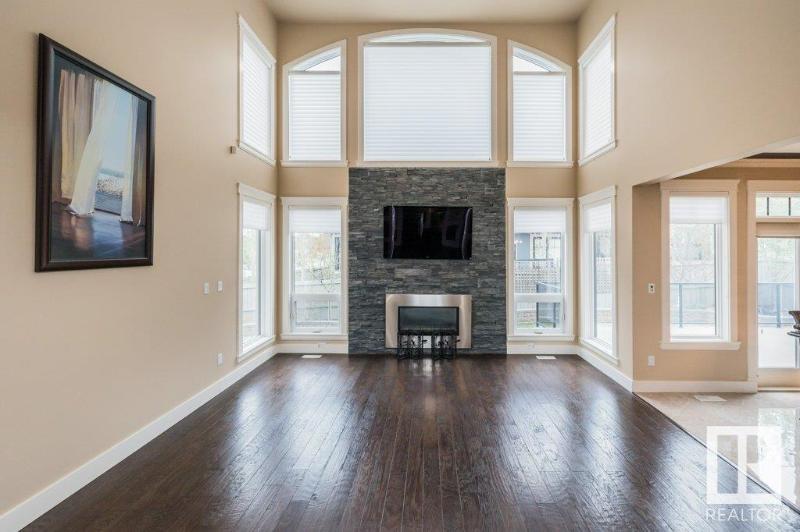
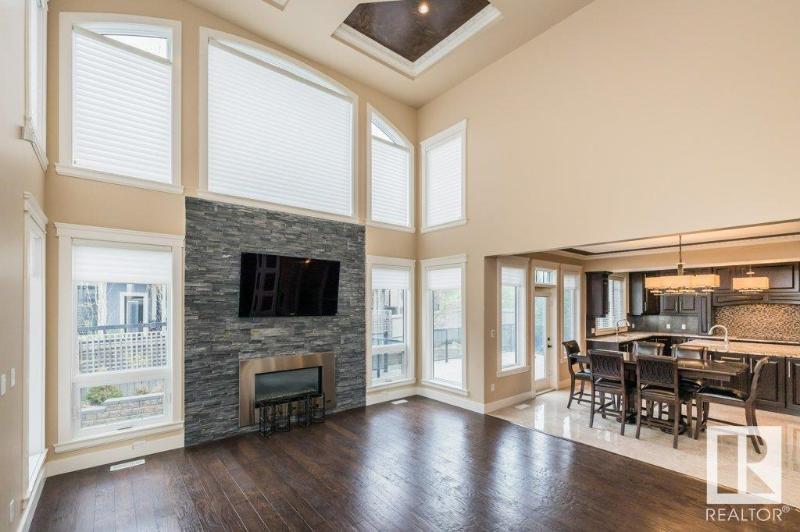
Mapped Location

I’m Interested In3303 WATSON Bay
SimilarListings
2024 Data is deemed reliable but is not guaranteed accurate by the REALTORS® Association of Edmonton. Copyright 2024 by the REALTORS® Association of Edmonton. All Rights Reserved.The trademarks REALTOR®, REALTORS®, and the REALTOR® logo are controlled by The Canadian Real Estate Association (CREA) and identify real estate professionals who are members of CREA. The trademarks MLS®, Multiple Listing Service®, and the associated logos are owned by CREA and identify the quality of services provided by real estate professionals who are members of CREA.
Mortgage calculator source: Mortgage values are calculated by iHomefinder based on values provided by the REALTORS® Association of Edmonton listing data feed.
Walk Score source: Walk Scores are calculated by Walk Score based on values provided by the REALTORS® Association of Edmonton listing data feed.

