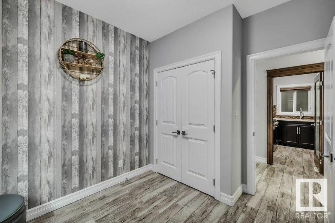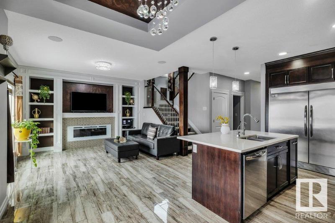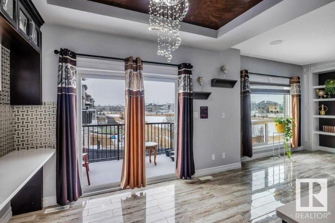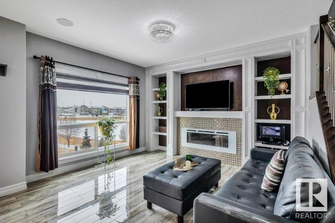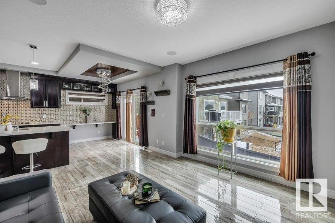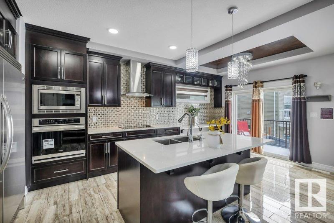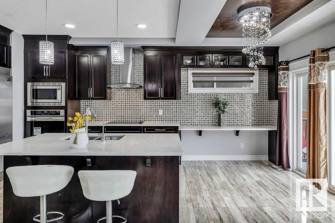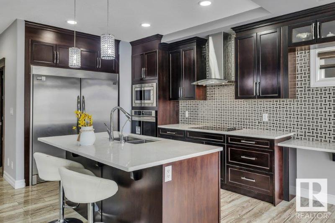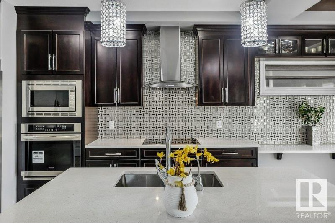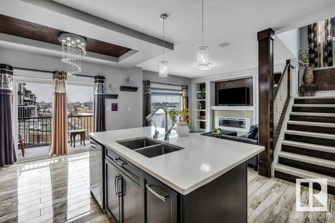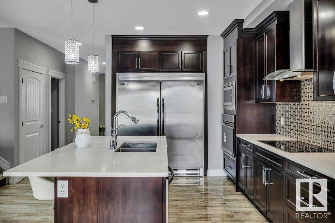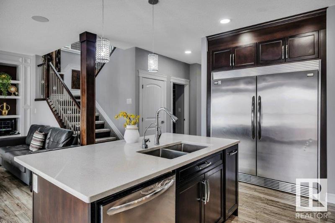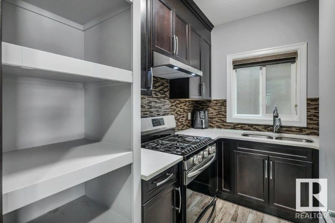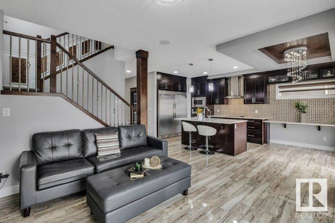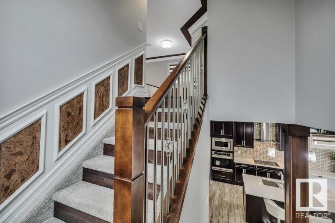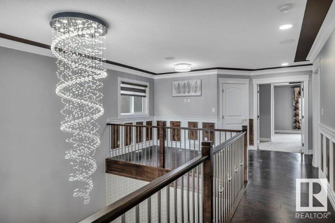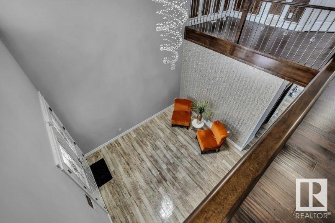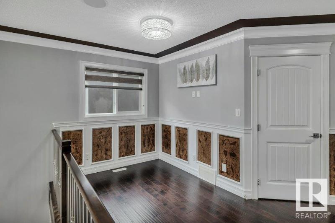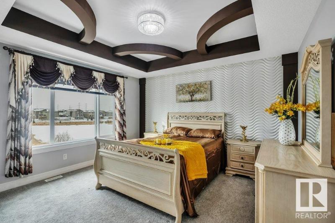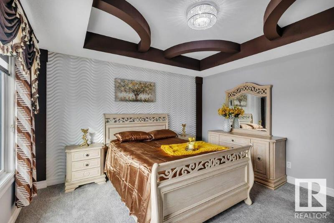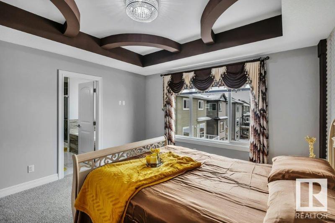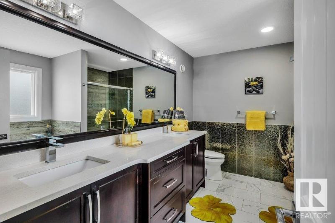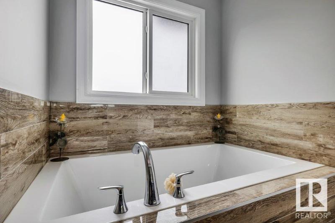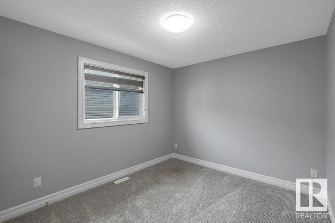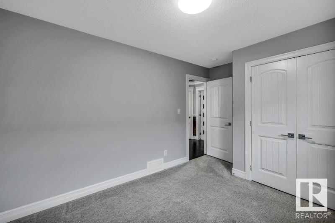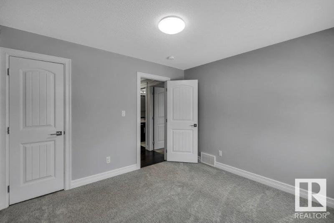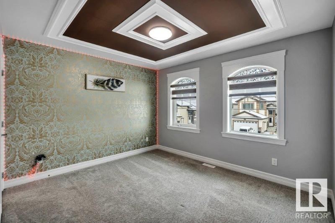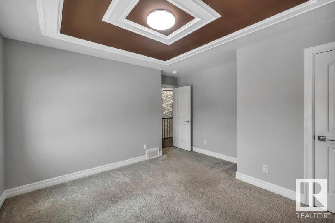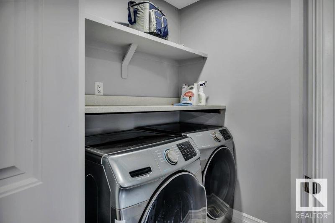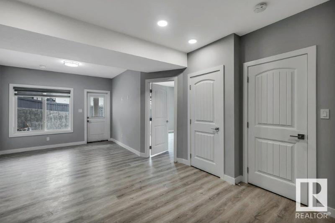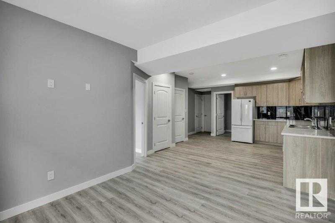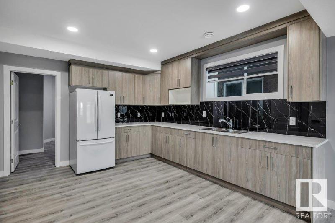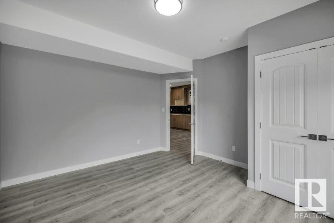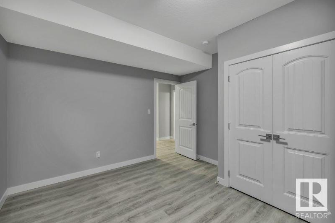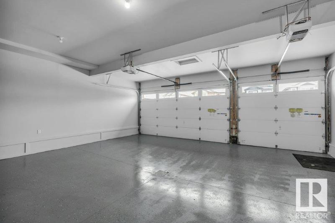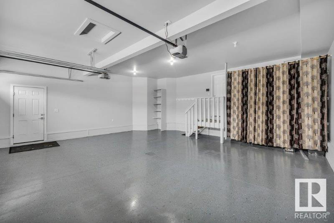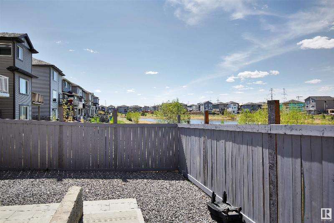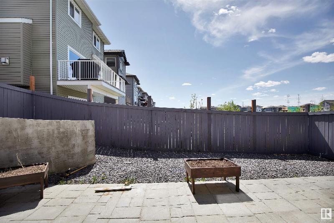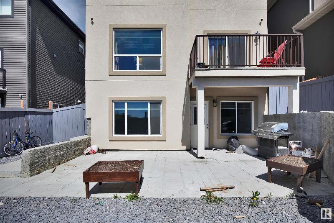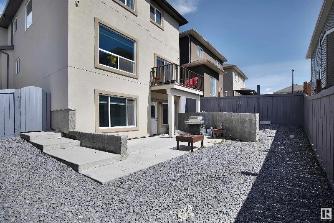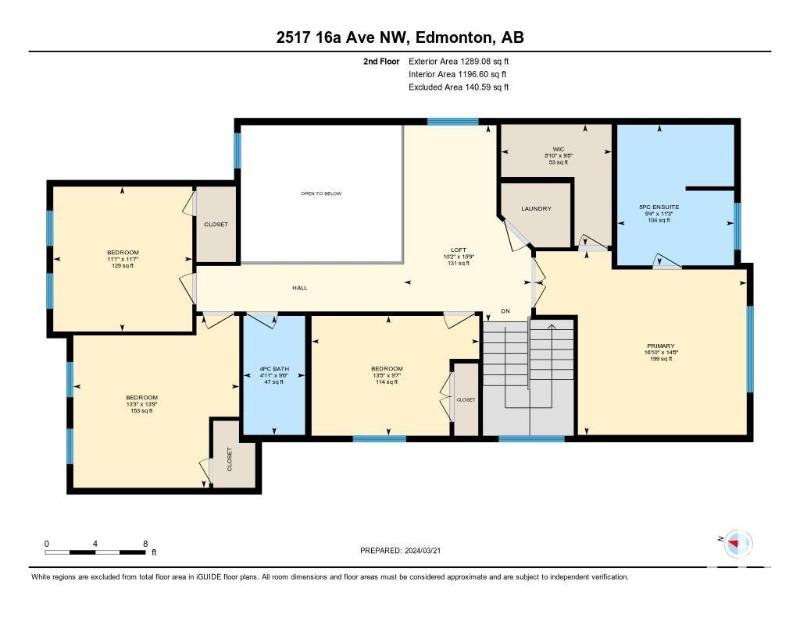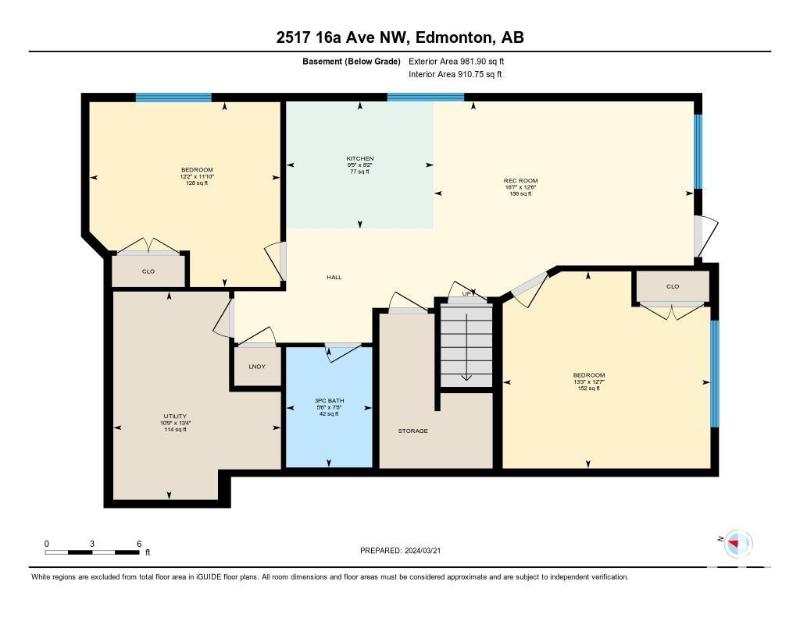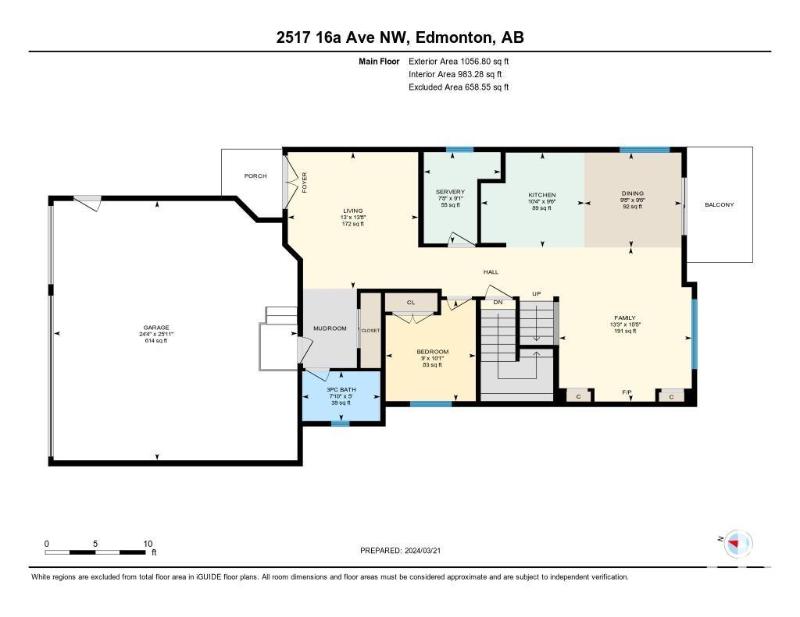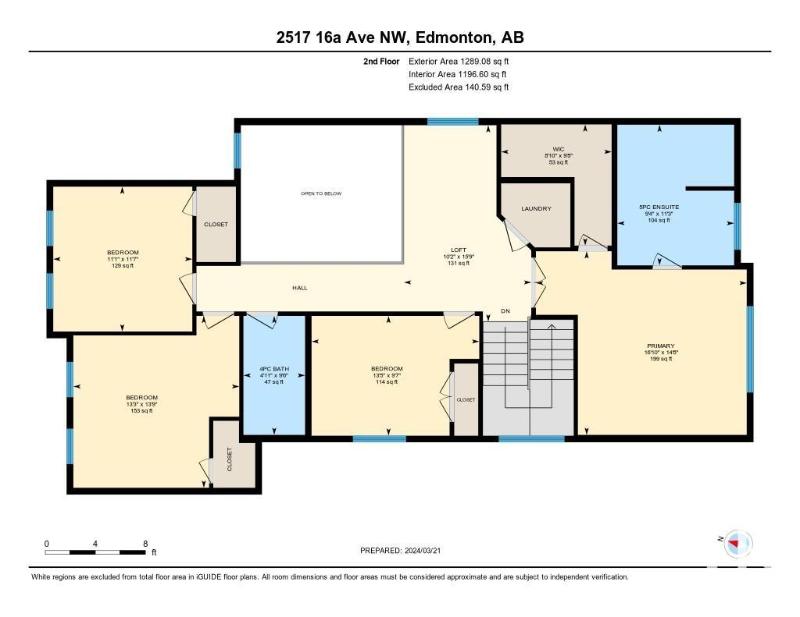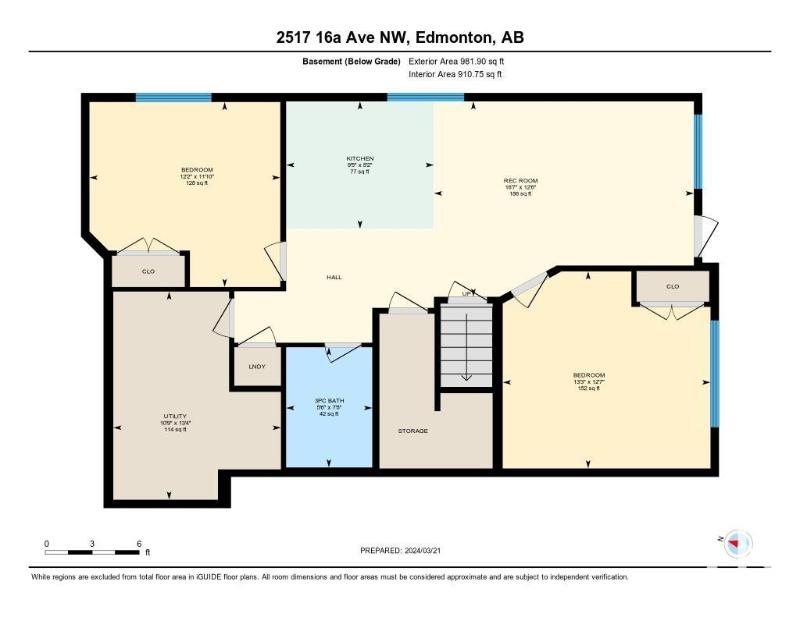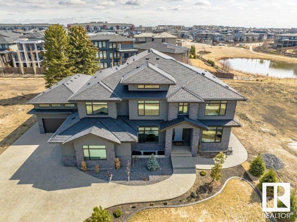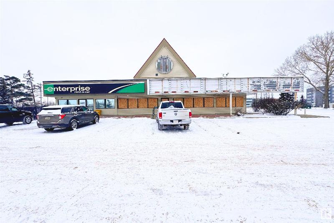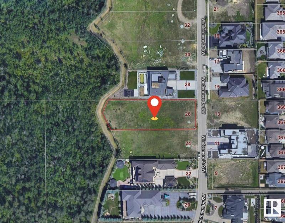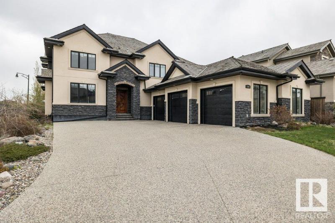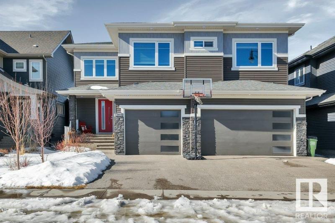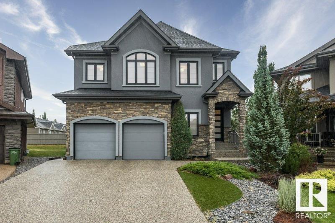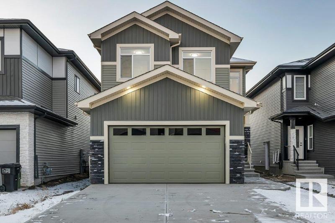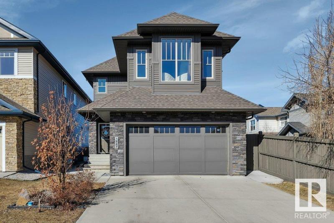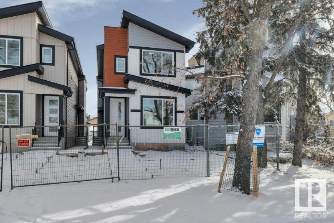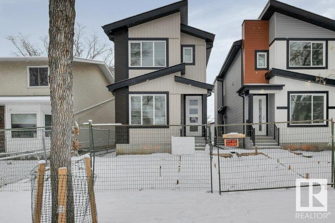Royal Lepage Magna
Discover luxury in Laurel! This splendid 3,300 sqft residence offers 6 bedrooms, 4 baths, dual kitchens (including a spice kitchen), and endless upscale features. Marvel at marble floors, 20 ft. ceilings, and exquisite detail throughout. The main floor dazzles with a welcoming foyer, elegant living spaces with custom shelves and an electric fireplace, alongside a panoramic green space view. The chef's dream kitchen features marble countertops and solid wood cabinets. Upstairs, retreat to 7 opulent bedrooms, the primary boasting a lavish 5-piece ensuite. The versatile walkout basement, ready for a legal suite conversion, includes a prepped kitchen area, solid cabinets, a rec room, plus 2 bedrooms and a bath. Outside, enjoy a deck and a fully fenced backyard. Situated in a prestigious community, this home is close to all conveniences, offering both luxury and practicality. Your dream home awaits!

Property Features
- CommunityLaurel
- Latitude53.4461534381011
- Longitude-113.378169930671
- RegionEdmonton
- ZoneZone 30
- Full Baths4
- Has Secondary SuiteNo
- 2nd Suite Permit By SellerNo
- Has FireplaceYes
- Fireplace DescriptionElectric
- HeatingForced Air-1
- FloorsCarpet, Hardwood, Marble
- Basement DescriptionFull
- Has BasementYes
- Basement DevelopmentFully Finished
- FeaturesAir Conditioner, Walkout Basement, See Remarks
- Style2 Storey
- ConstructionWood Frame
- SidingStone, Stucco
- RoofAsphalt Shingles
- Parking DescriptionTriple Garage Attached
- Has GarageYes
- Parking Spaces6
- Exposure FacesNorth
- Site InfluencesBacks Onto Lake, Fenced, Landscaped, No Back Lane, Playground Nearby, Schools, Shopping Nearby, View Lake
- Property TypeSFR
- Property ClassSingle Family
- Building TypeDetached Single Family
- Year Built2019
- City QuadrantNW
- Ownership InterestPrivate
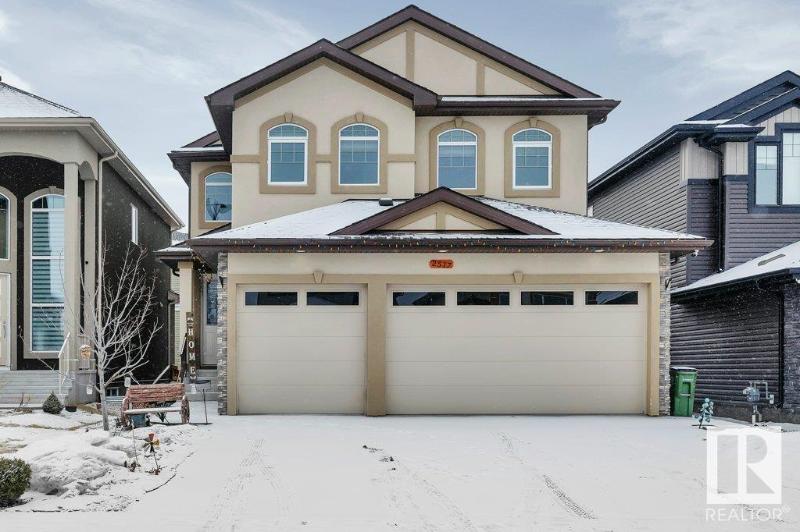
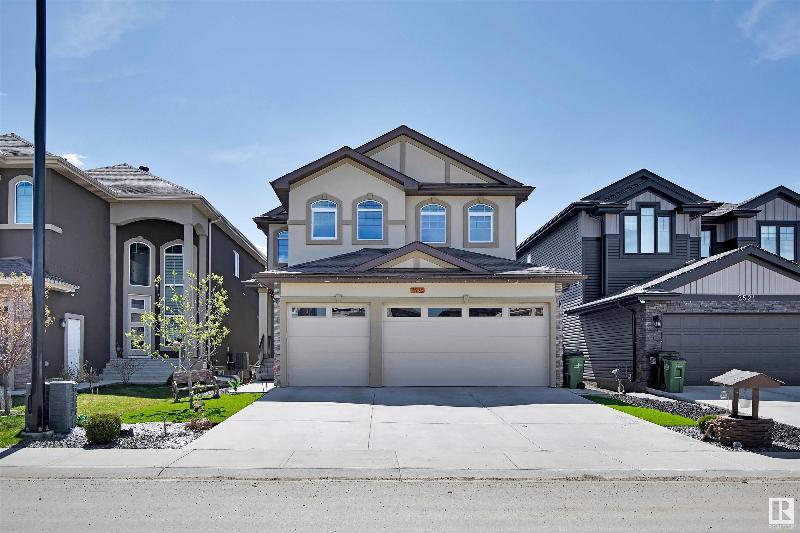
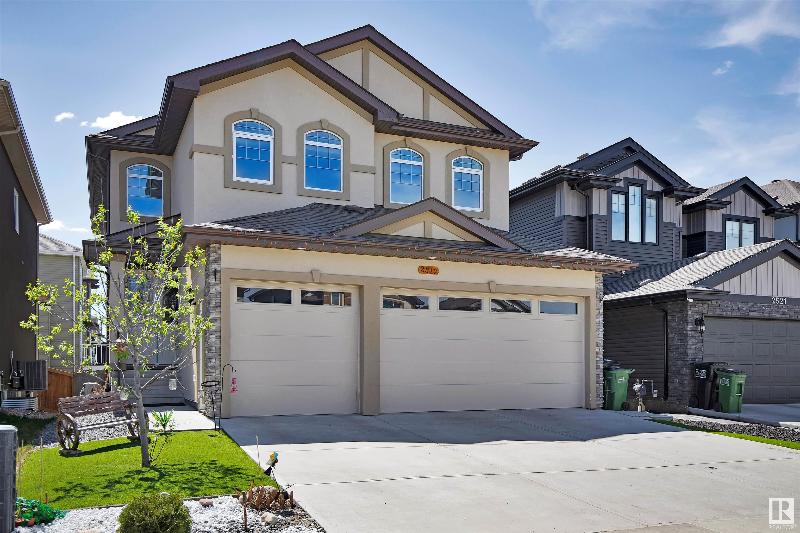
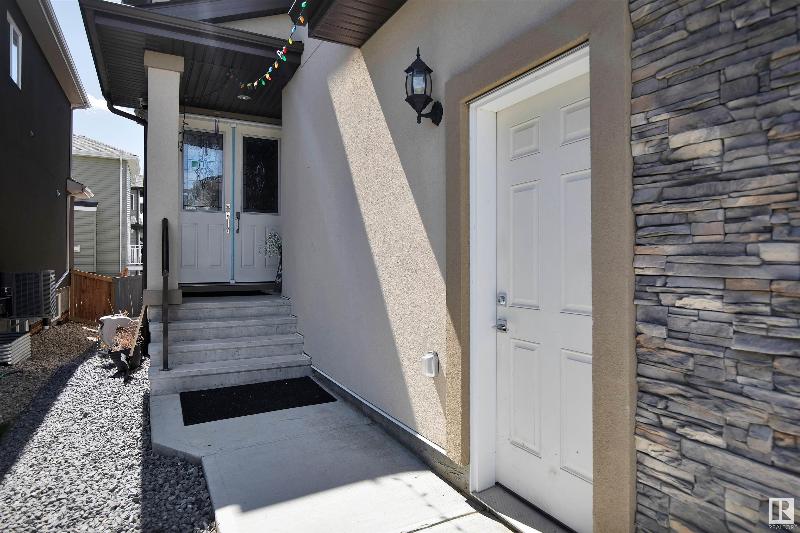

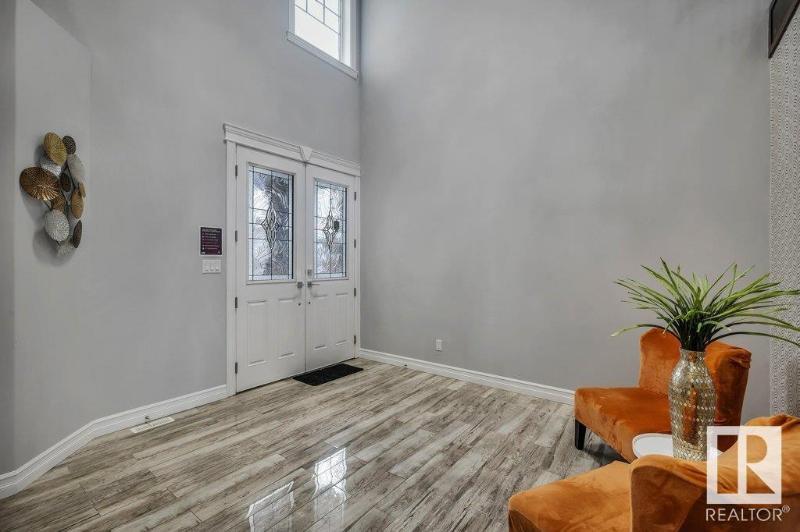
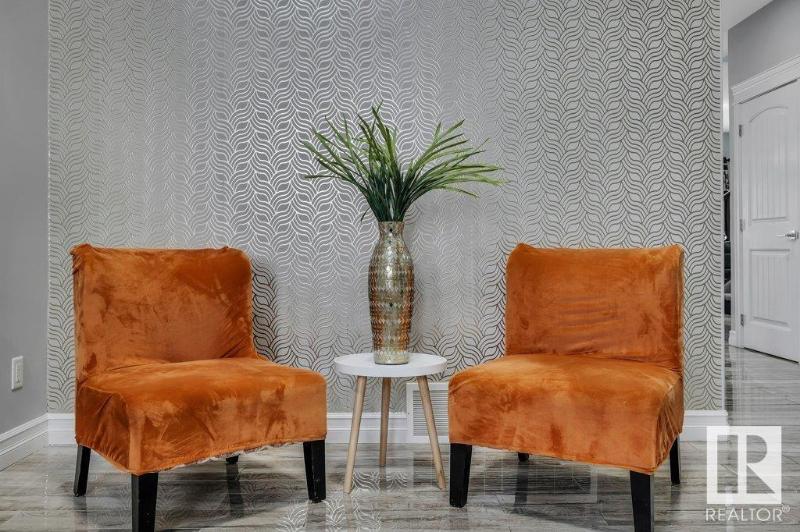
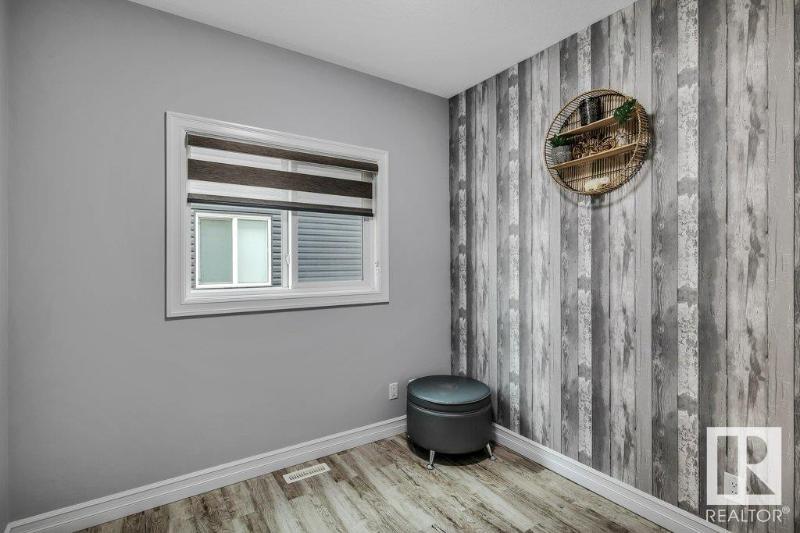
Mapped Location

I’m Interested In2517 16A Avenue
SimilarListings
2024 Data is deemed reliable but is not guaranteed accurate by the REALTORS® Association of Edmonton. Copyright 2024 by the REALTORS® Association of Edmonton. All Rights Reserved.The trademarks REALTOR®, REALTORS®, and the REALTOR® logo are controlled by The Canadian Real Estate Association (CREA) and identify real estate professionals who are members of CREA. The trademarks MLS®, Multiple Listing Service®, and the associated logos are owned by CREA and identify the quality of services provided by real estate professionals who are members of CREA.
Mortgage calculator source: Mortgage values are calculated by iHomefinder based on values provided by the REALTORS® Association of Edmonton listing data feed.
Walk Score source: Walk Scores are calculated by Walk Score based on values provided by the REALTORS® Association of Edmonton listing data feed.



